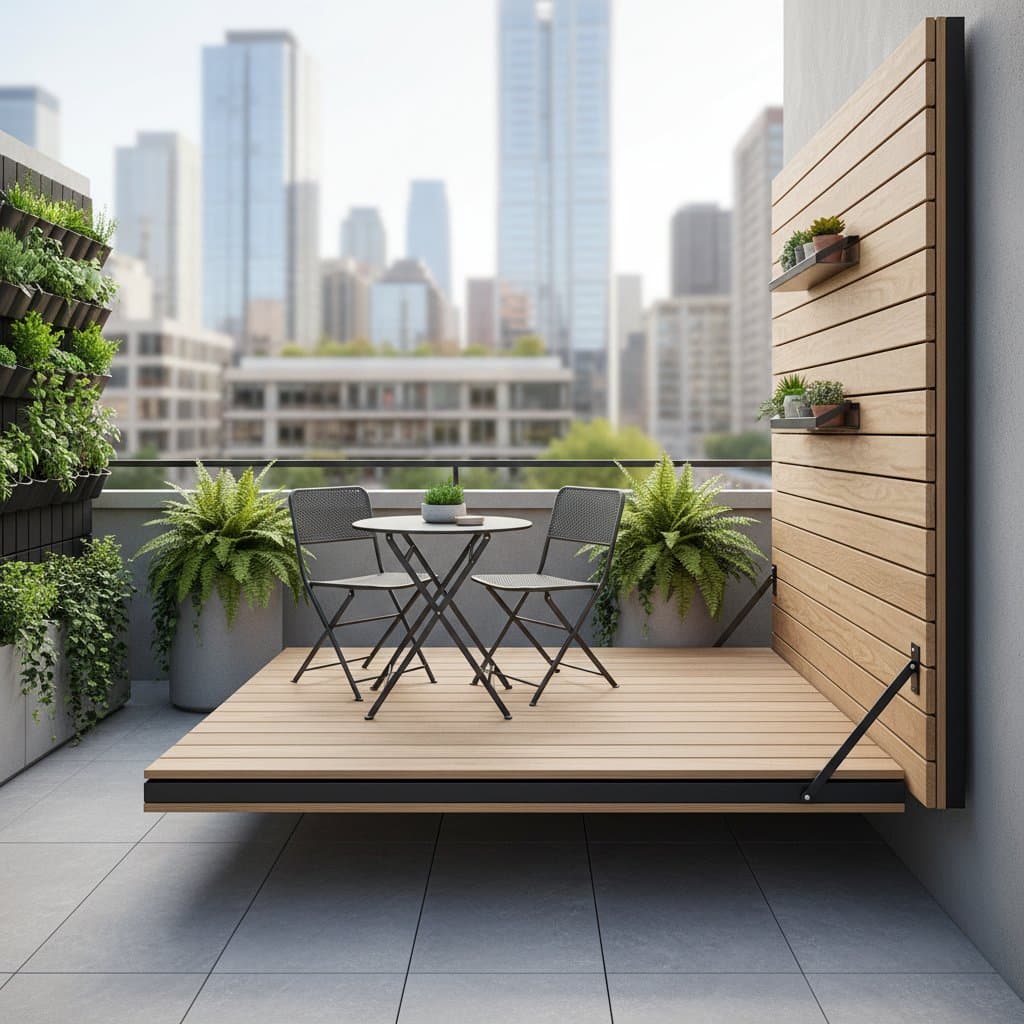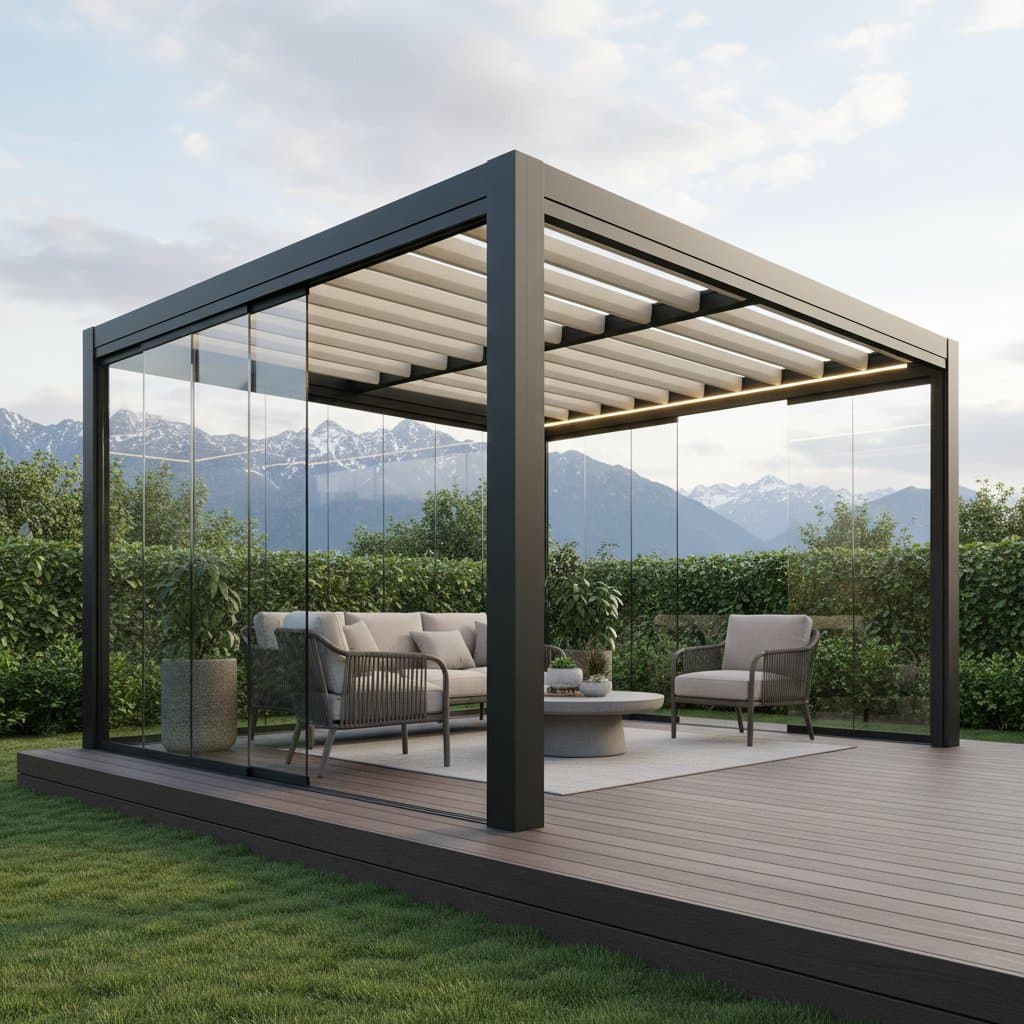Murphy Fold-Away Decks: Doubling Space on Compact Balconies
Urban residences frequently feature constrained outdoor areas such as balconies or terraces. These spaces often accommodate only basic items like a single chair or potted plant, yet residents desire room for relaxation, meals, or gatherings. A Murphy fold-away deck addresses this challenge by folding flat against an exterior wall when stored and extending to form a reliable platform. This approach delivers the benefits of a full deck while occupying minimal permanent space.
The following guide details the concept of a Murphy deck, its mechanics, and practical installation and maintenance procedures for residential use.
Overview
The Murphy deck draws inspiration from the Murphy bed, a space-saving furniture piece that folds against the wall. Similarly, this deck consists of a wall-mounted section that lowers to create a level surface and retracts to free up the area. It incorporates robust hinges, secure supports, and durable, weather-resistant components. In its stored position, the deck aligns closely with the wall, requiring just a few inches of depth.
This solution suits apartment residents and owners of compact properties. Individuals can deploy the deck for daily activities like enjoying coffee outdoors, then store it to protect against weather or clear the space at night. It adapts well to balconies, modest yards, and rooftop niches.
Tools and Materials
Most Murphy deck kits supply essential components, though additional tools facilitate a precise installation. Verify that the mounting wall possesses sufficient structural integrity to support the assembly prior to beginning work. Seek advice from a structural engineer or property manager if any doubts arise regarding load-bearing capacity.
Materials:
- Pressure-treated lumber or composite decking boards, totaling approximately 30 to 40 square feet
- Stainless steel hinges and locking brackets rated for outdoor use
- Galvanized screws and heavy-duty anchor bolts
- Weatherproof sealant along with exterior-grade paint or stain
- Optional railing kit to enhance safety
Tools:
- Power drill equipped with masonry and wood drill bits
- Tape measure and spirit level
- Socket wrench set for tightening fasteners
- Stud finder or device to test wall anchors
- Safety goggles and work gloves
Installation Steps
1. Measure and Plan
Determine the wall's available length and the preferred extension distance for the deck. Standard designs extend 4 feet (1.2 meters) from the wall and measure 6 feet (1.8 meters) in width. Use chalk to outline these measurements on the wall and floor. Ensure the folded unit does not obstruct doors, windows, or electrical outlets.
2. Construct the Frame
Cut the lumber or composite boards to form the foundational frame. Assemble a rectangular structure secured with galvanized screws. Strengthen the corners using metal brackets for added stability. Wear gloves throughout to prevent skin contact with treated materials.
3. Install the Hinges
Position heavy-duty hinges along the frame's lower edge. Fasten them to the wall with anchor bolts that penetrate into load-bearing elements like studs or masonry, avoiding superficial attachments to siding. Verify smooth operation of the hinges without added weight. Apply lubricant sparingly if movement feels restricted.
4. Fit the Support Legs
Attach two folding support legs constructed from steel or treated wood. These legs must lock securely when the deck extends and retract fully when stored. Confirm that the legs rest evenly on the ground surface. Don safety goggles during drilling to shield eyes from flying particles.
5. Apply the Decking Surface
Position the decking boards across the frame. Secure each with corrosion-resistant screws. Maintain gaps of 1/8 inch (3 millimeters) between boards to allow for water drainage. Once assembled, coat the surface with sealant or paint to guard against moisture damage and color loss.
6. Test and Refine
Operate the deck through multiple open and closed cycles. Confirm that it deploys and stores without resistance and that all locks engage solidly. Distribute weight across various sections to detect any instability. Reinforce by tightening fasteners or installing additional brackets if flexing occurs.
Safety Considerations
Examine the wall for firm structural support prior to any drilling; suitable materials include brick, concrete, or wooden studs. Adhere to the manufacturer's weight capacity, typically 400 to 600 pounds (180 to 270 kilograms) for compact models. Lubricate hinges and joints regularly to avoid operational issues. Store the deck in the folded position during high winds or when unattended. If incorporating railings, attach them directly to the frame for maximum security.
Common Issues and Solutions
Deck Does Not Align Evenly When Stored: Loosen and readjust the hinge mounting screws, or insert a thin shim behind the hinge plate to level it.
Restricted Motion: Accumulated dirt or corrosion might impede the hinges; use a wire brush for cleaning followed by fresh lubricant application.
Instability When Loaded: Inspect and secure all connections, ensuring leg locks function properly. Incorporate diagonal cross-bracing for further reinforcement if necessary.
Moisture Accumulation: Widen gaps between boards marginally or elevate the outer edge by 1/2 inch (13 millimeters) to promote better runoff.
Cost and Timeline Estimates
Materials for a compact Murphy deck range from 400 to 900 dollars. Opting for composite decking increases initial costs but reduces long-term upkeep. A solo installer with assistance can complete the project over a single weekend. Professional carpentry services add 300 to 600 dollars, providing assurance of correct structural integration. Invest in high-quality hinges and bolts, as they bear the deck's operational stresses.
Upkeep Procedures
Conduct inspections biannually to check hardware integrity, remove debris from moving parts, and refresh protective coatings. Clean composite surfaces with mild soap and water solutions. For wooden elements, employ a gentle outdoor cleaner to prevent residue buildup. Position foldable furnishings away from the deck during storage to minimize surface abrasion.
Storage Optimization Strategies
Pair the deck with collapsible outdoor items to maintain tidiness. Select stackable bistro sets or benches that fit compactly. Install wall-mounted hooks for suspending planters and string lights. Integrate a slim storage unit to house cushions and accessories, preserving clear access when the deck retracts.
Engaging Professional Assistance
Consider hiring a specialist if the installation involves complex structural modifications, such as attaching to multi-story building exteriors or integrating with existing railings. Professionals ensure compliance with local building codes and handle permits if required. This option proves valuable for those lacking experience with load-bearing installations or power tools.
Expanding Your Outdoor Possibilities
Implementing a Murphy fold-away deck unlocks greater utility from limited urban spaces. Residents gain a versatile platform for daily enjoyment and occasional entertaining without permanent encroachment. With proper setup and care, this addition elevates balcony functionality, fostering a more connected experience with the outdoors in city environments.


