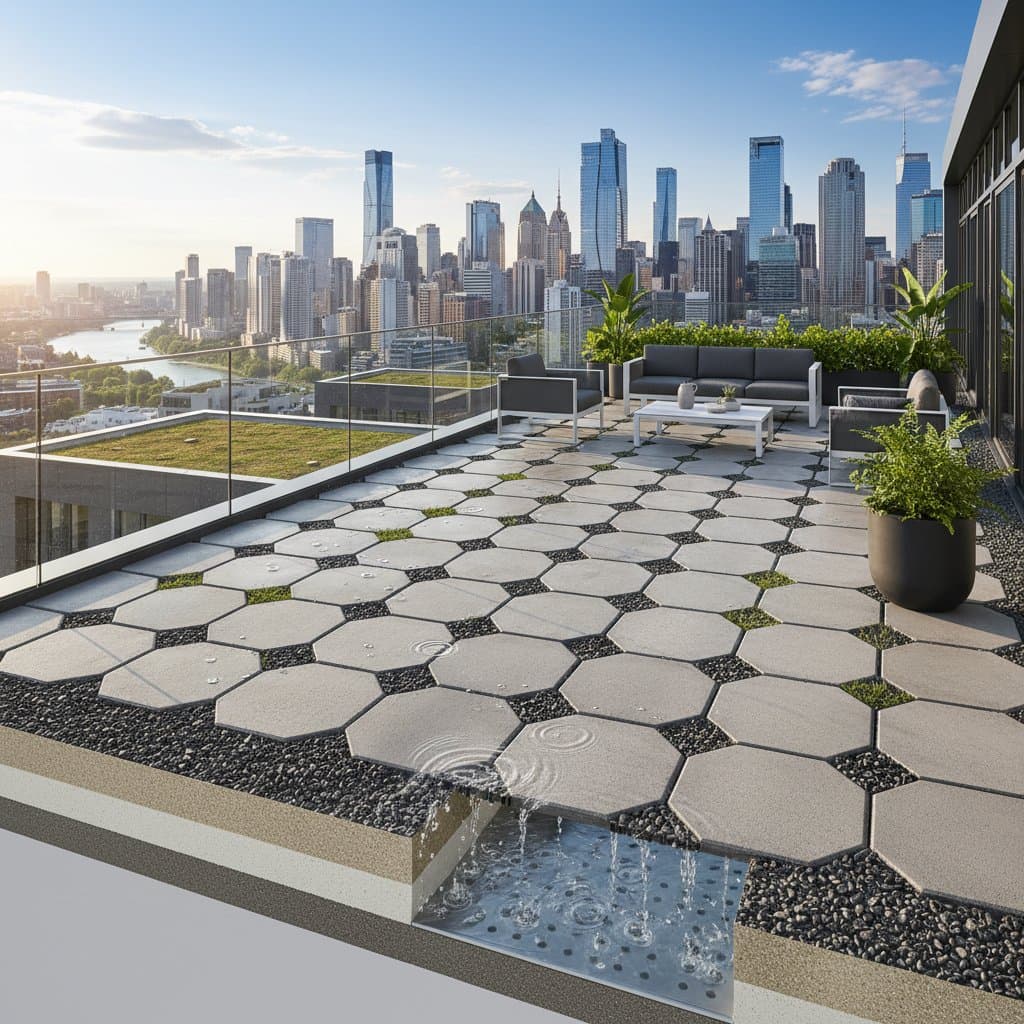Why Cities Mandate Permeable Pavers for Decks and Patios
Urban landscapes face growing challenges from heavy rainfall, impervious surfaces, and climate change. Cities across the United States implement stricter building codes that require permeable pavers for decks and patios. These surfaces allow water to infiltrate the ground, easing the burden on stormwater systems and fostering sustainable development.
Traditional concrete or wood decks often contribute to flooding by preventing water absorption. Permeable pavers address this issue directly. They support eco-friendly urban planning while maintaining aesthetic appeal for homeowners.
The Driving Forces Behind City Requirements
Municipalities prioritize permeable surfaces to combat urban flooding. In densely populated areas, rain events overwhelm sewer systems, leading to street overflows and property damage. Permeable pavers reduce runoff by up to 90 percent, according to environmental studies, allowing water to percolate through joints into the soil below.
Pollution control represents another key factor. Stormwater carries pollutants like oil, chemicals, and debris into waterways. These pavers filter contaminants as water passes through, improving water quality in local rivers and bays. Cities such as New York and Seattle enforce these rules to meet federal clean water regulations.
Urban heat island effects prompt additional mandates. Impervious materials absorb and radiate heat, raising local temperatures. Permeable pavers, often made from lighter materials, reflect sunlight and promote evaporation, cooling outdoor areas by several degrees. This benefit enhances comfort during summer months and lowers energy demands for nearby buildings.
How Permeable Pavers Function in Deck Design
Permeable pavers consist of modular units with gaps that permit water passage. Unlike solid slabs, they rest on a base of gravel or sand that facilitates drainage. Water enters the voids between pavers and infiltrates deeper layers, replenishing groundwater supplies.
These systems integrate well with deck structures. Elevated decks can incorporate pavers on supporting frames, while ground-level patios use them directly on prepared subgrades. The design prevents pooling, erosion, and structural weakening over time.
Engineered for durability, permeable pavers withstand foot traffic and weather exposure. They mimic natural landscapes, blending seamlessly with gardens or hardscapes. Homeowners gain functional outdoor spaces that align with green building initiatives.
Selecting Materials and Tools for Your Project
Choose pavers based on site conditions and aesthetic preferences. Concrete pavers offer affordability and a range of colors, while porous clay or stone varieties provide premium textures. Look for units certified for permeability, typically with open rates exceeding 5 percent of surface area.
Base materials include crushed stone for stability and fine sand for leveling. Geotextile fabric prevents soil migration into drainage layers. For elevated decks, select corrosion-resistant aluminum or composite framing to support the paver grid.
Essential tools encompass a plate compactor for settling layers, a masonry saw for cutting pavers, and levels for ensuring even surfaces. Safety gear such as gloves, goggles, and dust masks protects during installation. Rent specialized equipment from local suppliers to manage costs effectively.
Step-by-Step Installation Process
Preparation forms the foundation of successful installation. Clear the site of vegetation and debris, then excavate to a depth of 12 to 18 inches depending on local soil and drainage needs. Verify compliance with city permits before proceeding.
-
Install the sub-base: Spread 6 to 8 inches of coarse gravel and compact it in 2-inch lifts. Add a geotextile layer to separate soil from aggregate.
-
Create the drainage bed: Layer 4 to 6 inches of smaller crushed stone, compacting firmly. For decks over 4 feet high, construct a sturdy frame with posts anchored in concrete footings.
-
Lay the bedding course: Distribute 1 to 2 inches of coarse sand or stone dust, screeding it level. Avoid fine sands that could clog permeability.
-
Place the pavers: Start from a straight edge, laying units in your chosen pattern. Maintain consistent joint widths of 1/8 to 1/4 inch. Cut edge pieces to fit using a wet saw.
-
Fill joints: Sweep polymeric sand or small gravel into gaps, then compact the surface. Mist lightly to set the material without washing it away.
-
Final compaction: Run the plate compactor over the entire area multiple times. Inspect for levelness and make adjustments as needed.
Allow the installation to cure for 24 to 48 hours before use. Test drainage by simulating rainfall to confirm water infiltration.
Maintenance Strategies for Longevity
Regular upkeep ensures permeable pavers perform optimally. Sweep surfaces weekly to remove debris that could block joints. Use a leaf blower or soft broom to avoid damaging units.
Replenish joint filler annually or after heavy storms. Vacuum out old material and replace with fresh polymeric sand, compacting thoroughly. Address weeds by pulling them manually or applying vinegar-based solutions sparingly.
Inspect the base layer every few years for settling or erosion. Resand low spots and recompact as necessary. In freeze-thaw climates, clear snow with plastic shovels to prevent cracking; avoid salt de-icers that harm permeability.
Professional cleaning every two to three years removes deep-set stains. Pressure washing at low settings preserves the surface integrity. These practices extend the lifespan to 20 years or more.
Budgeting and Cost Considerations
Initial costs for permeable pavers range from $8 to $20 per square foot, depending on materials and site complexity. Factor in excavation, base materials, and labor, which can add 40 to 60 percent to the total. Elevated decks increase expenses due to framing requirements.
Long-term savings offset upfront investments. Reduced flooding minimizes repair bills, while lower utility demands from cooler spaces cut energy expenses. Tax incentives or rebates in eco-conscious cities further alleviate costs.
Compare quotes from certified installers to secure value. DIY projects suit smaller patios but demand time and precision. Weigh these elements against your project's scale for informed planning.
Enhancing Urban Outdoor Living with Sustainable Choices
Permeable pavers transform decks into resilient, inviting retreats. They meet regulatory demands while delivering environmental and practical advantages. Homeowners enjoy safer, cooler spaces that contribute to healthier cities.
Integrate these surfaces with native plantings or rain gardens for amplified benefits. Such designs foster biodiversity and community well-being. Embrace this shift toward sustainability to future-proof your outdoor environment.
